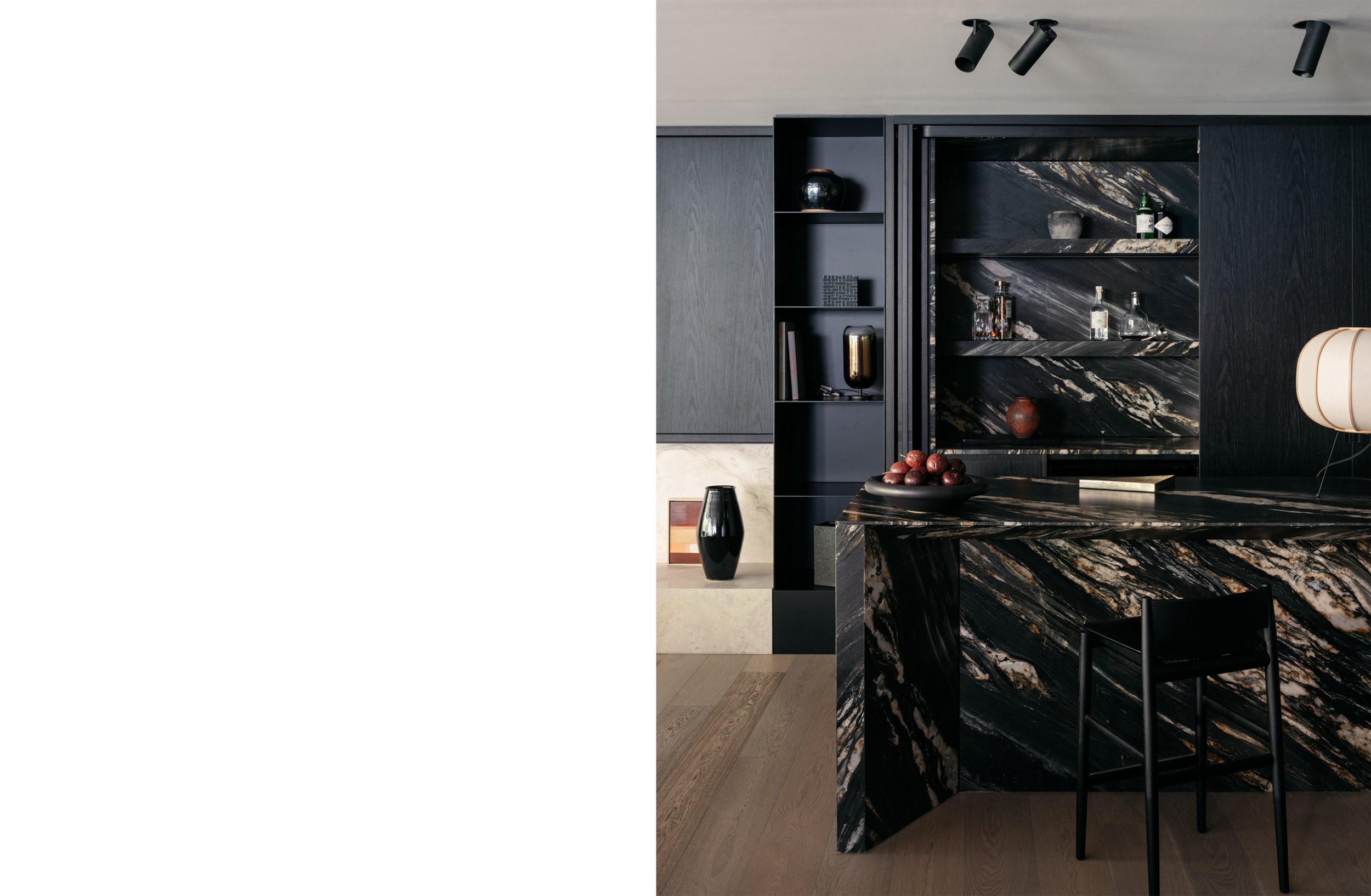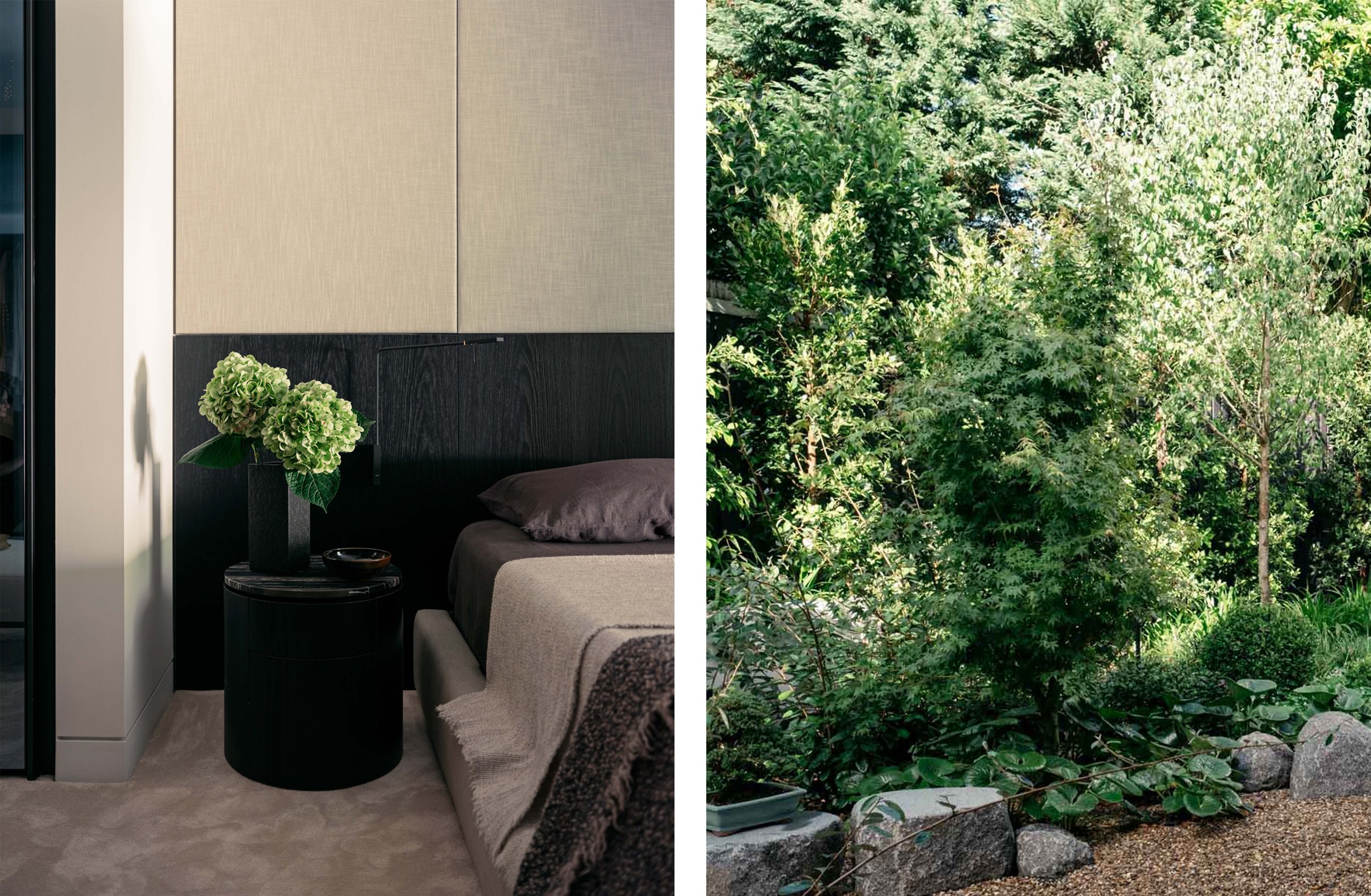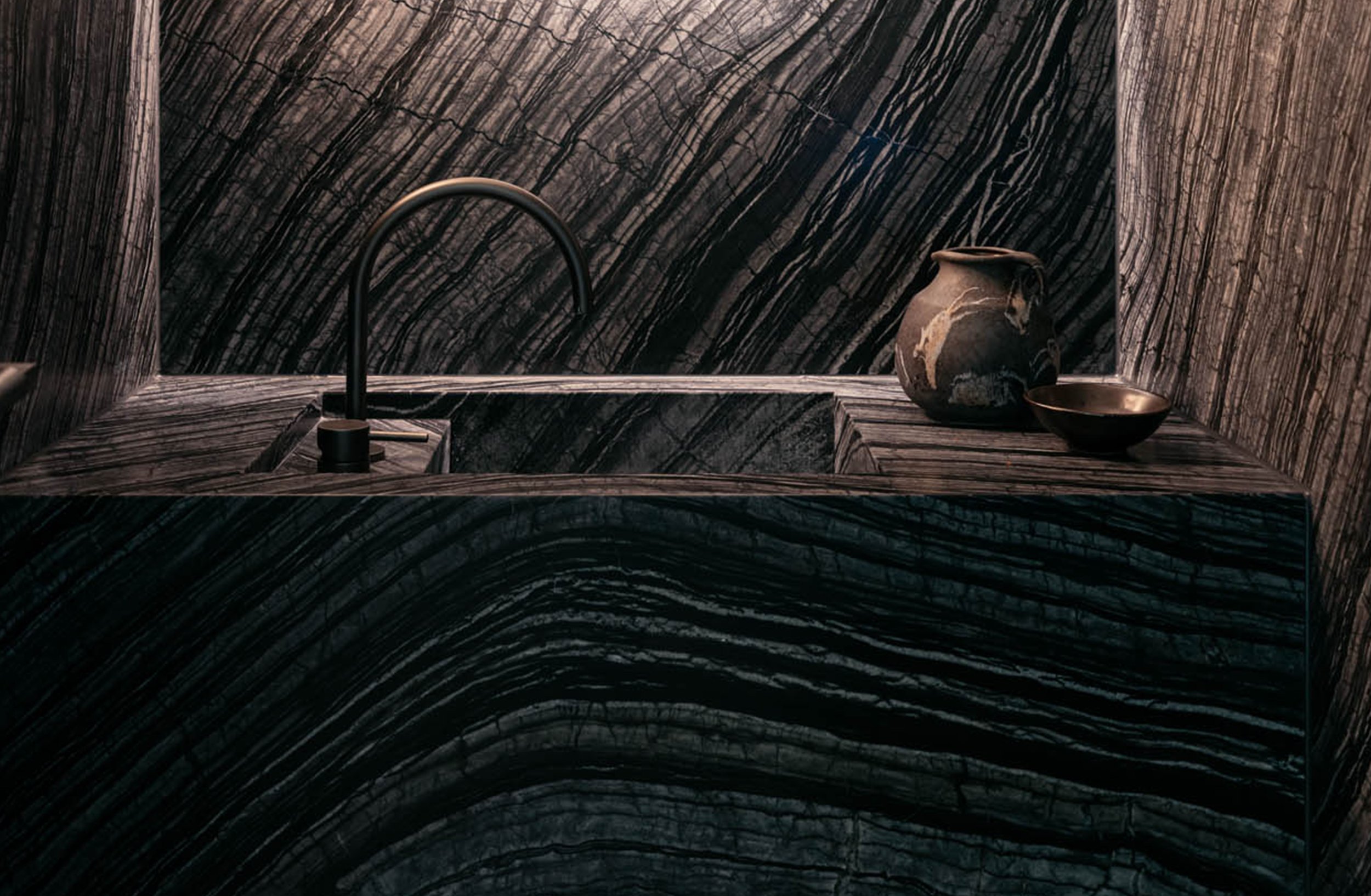













Your Custom Text Here
The apartment is akin to a well-tailored suit. It is designed to be smart, sophisticated and beautifully crafted, but also extremely comfortable, durable and made to last. Customised for the clients’ lifestyle, it provides calm, meditative spaces for everyday living, with a sense of drama that injects a glamourous overlay for entertaining at night. The client enjoys hosting friends and family at home so the floor plan was re-configured to include a bar connected to the main living area and a large cellar viewed from the main entry. The spaces were designed to be versatile so they are enjoyed for day-to-day living or lively evening entertaining. The apartment is unusual in that is has a garden that runs its full length with a small swimming pool in the centre. All of the habitable spaces connect directly to the garden areas - the living spaces look out on to a grassed area with established hedging and the bedrooms connect to a Japanese ‘Zen’ garden. The history of a traditional Japanese ‘Karesansui’ or ‘Zen’ garden was created originally for meditation and to escape from the outside world and this apartment feels very secluded and private. It is very much designed to serve dual functions – private, quiet, family living and fun, evening entertaining.
PROJECT: Zen Apartment
TRADITIONAL PLACE: Cadigal Country
LOCATION: Sydney, Australia
INTERIOR DESIGNER: Lawless & Meyerson
Jo Lawless, Eliza Perkins, Ike Sonder, Tyla Toms
PHOTOGRAPHER: Felix Forest
STYLING: Atelier Lab
BUILDER: Impero Constructions
COMPLETION: 2023
The apartment is akin to a well-tailored suit. It is designed to be smart, sophisticated and beautifully crafted, but also extremely comfortable, durable and made to last. Customised for the clients’ lifestyle, it provides calm, meditative spaces for everyday living, with a sense of drama that injects a glamourous overlay for entertaining at night. The client enjoys hosting friends and family at home so the floor plan was re-configured to include a bar connected to the main living area and a large cellar viewed from the main entry. The spaces were designed to be versatile so they are enjoyed for day-to-day living or lively evening entertaining. The apartment is unusual in that is has a garden that runs its full length with a small swimming pool in the centre. All of the habitable spaces connect directly to the garden areas - the living spaces look out on to a grassed area with established hedging and the bedrooms connect to a Japanese ‘Zen’ garden. The history of a traditional Japanese ‘Karesansui’ or ‘Zen’ garden was created originally for meditation and to escape from the outside world and this apartment feels very secluded and private. It is very much designed to serve dual functions – private, quiet, family living and fun, evening entertaining.
PROJECT: Zen Apartment
TRADITIONAL PLACE: Cadigal Country
LOCATION: Sydney, Australia
INTERIOR DESIGNER: Lawless & Meyerson
Jo Lawless, Eliza Perkins, Ike Sonder, Tyla Toms
PHOTOGRAPHER: Felix Forest
STYLING: Atelier Lab
BUILDER: Impero Constructions
COMPLETION: 2023