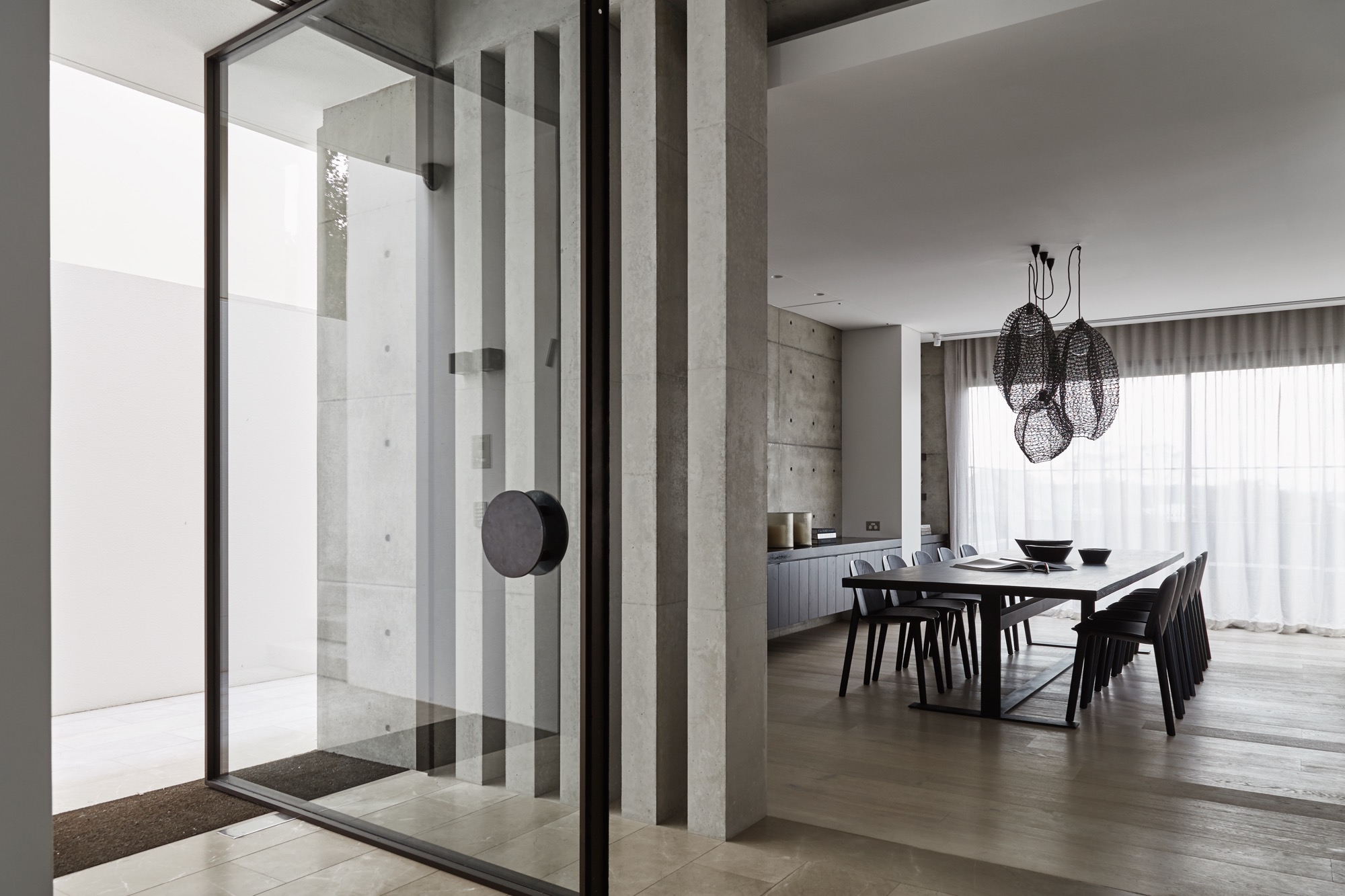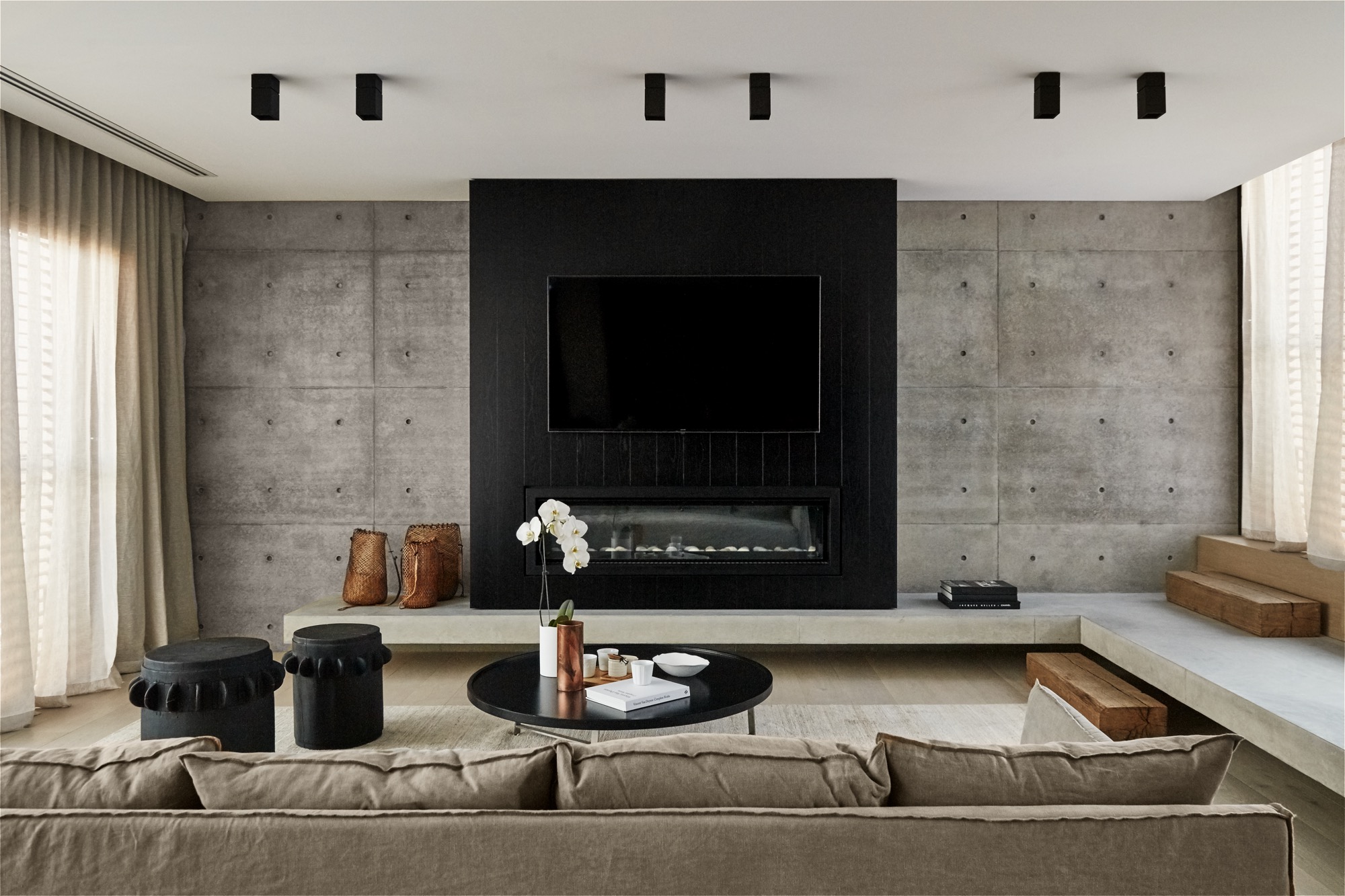









Your Custom Text Here
Overlooking Sydney harbour, this four level home has been designed to capture the panoramic views and the northern light. The use of off form concrete as part of the architecture makes its way inside informing the large living areas on the first floor.
The natural, calm, background palette of lime washed timbers, white rendered walls, natural hemp rugs and linen upholstery is contrasted by the use of black timber planked joinery, bronze detailing and customised pieces of furniture.
PROJECT: Private House II
TRADITIONAL PLACE: Birrabirragal People
LOCATION: Sydney Australia
INTERIOR DESIGNER: Lawless & Meyerson
Jo Lawless, Nasia Gregory
STYLING: Lawless & Meyerson
ARCHITECT: MHNDU
BUILDER: Horizon Habitats
INTERIOR PHOTOGRAPHY: Justin Alexander
EXTERIOR PHOTOGRAPHY: Jem Cresswell
COMPLETION: 2016
Overlooking Sydney harbour, this four level home has been designed to capture the panoramic views and the northern light. The use of off form concrete as part of the architecture makes its way inside informing the large living areas on the first floor.
The natural, calm, background palette of lime washed timbers, white rendered walls, natural hemp rugs and linen upholstery is contrasted by the use of black timber planked joinery, bronze detailing and customised pieces of furniture.
PROJECT: Private House II
TRADITIONAL PLACE: Birrabirragal People
LOCATION: Sydney Australia
INTERIOR DESIGNER: Lawless & Meyerson
Jo Lawless, Nasia Gregory
STYLING: Lawless & Meyerson
ARCHITECT: MHNDU
BUILDER: Horizon Habitats
INTERIOR PHOTOGRAPHY: Justin Alexander
EXTERIOR PHOTOGRAPHY: Jem Cresswell
COMPLETION: 2016